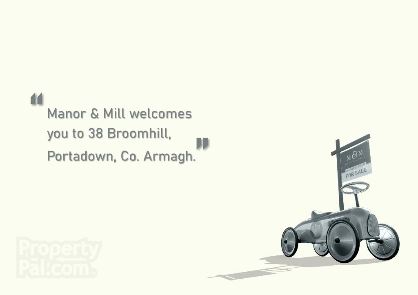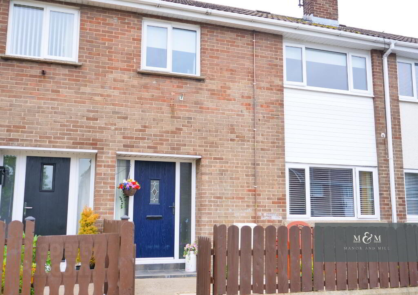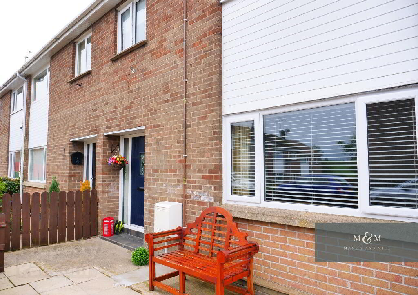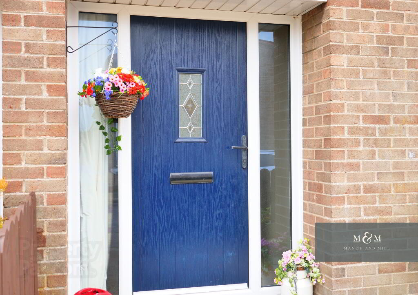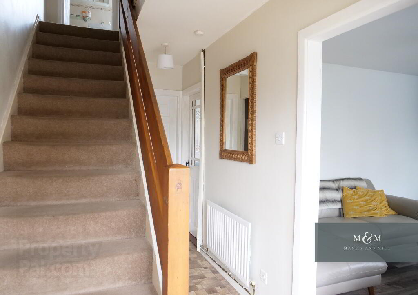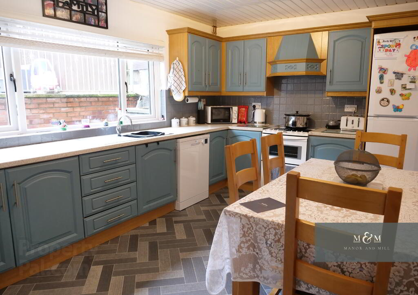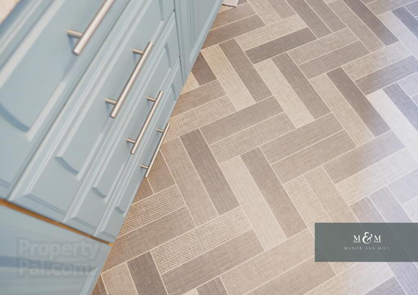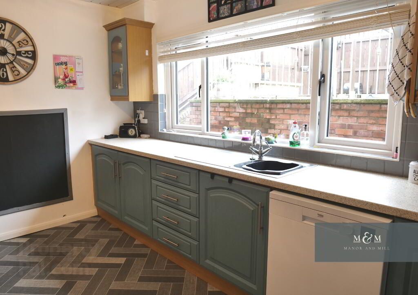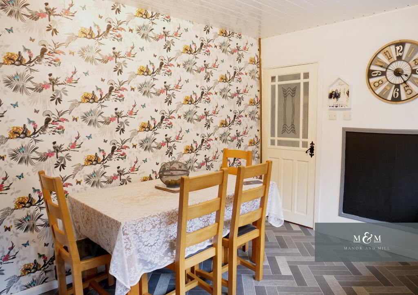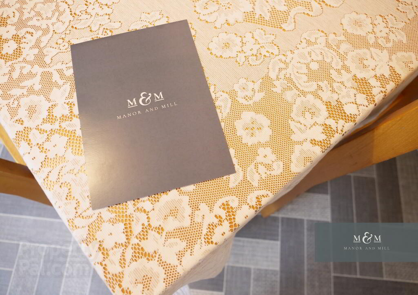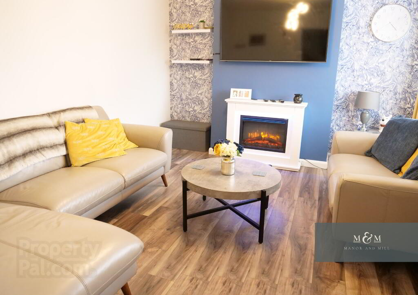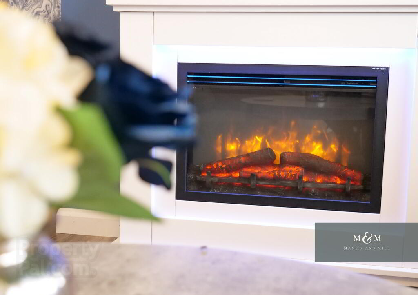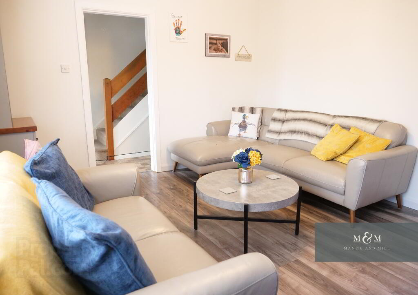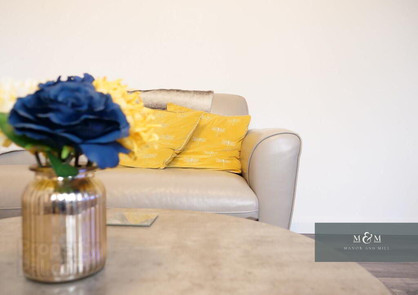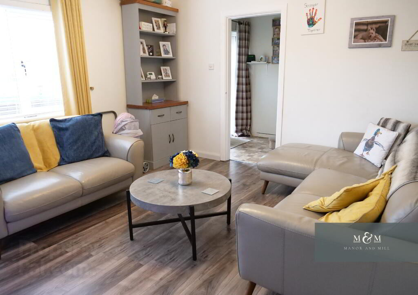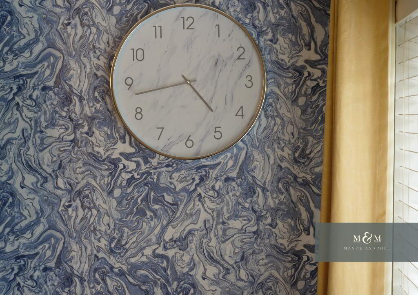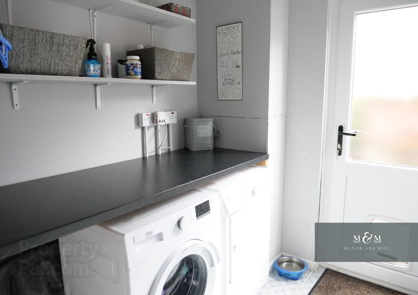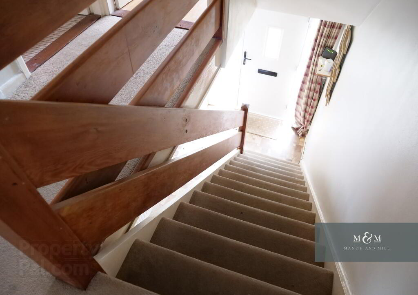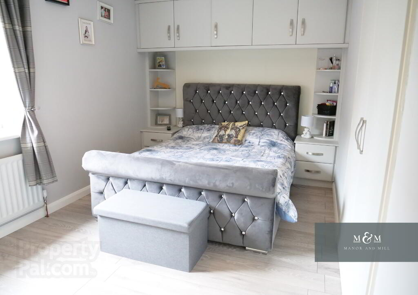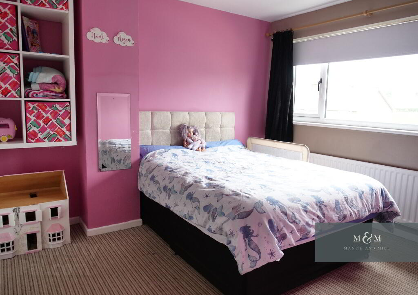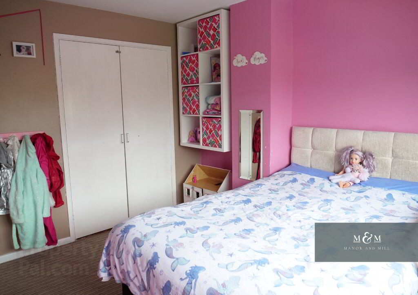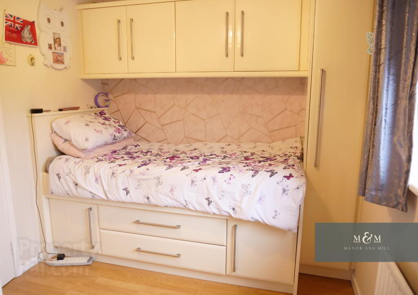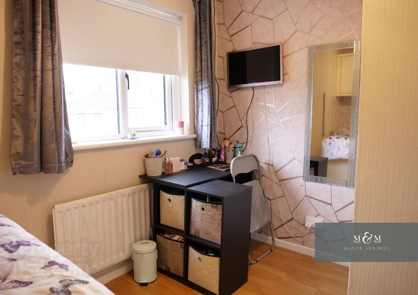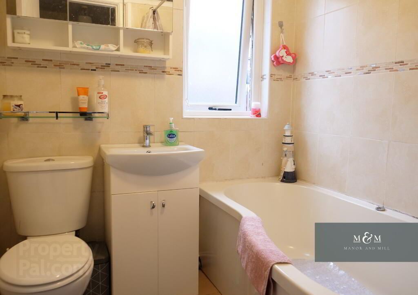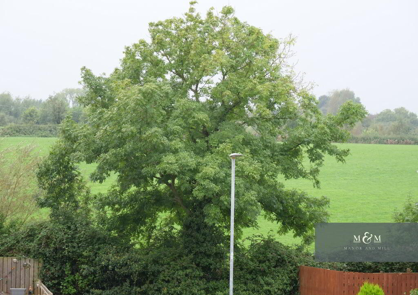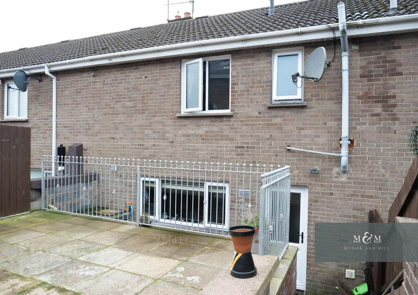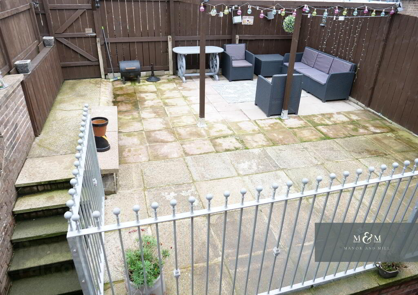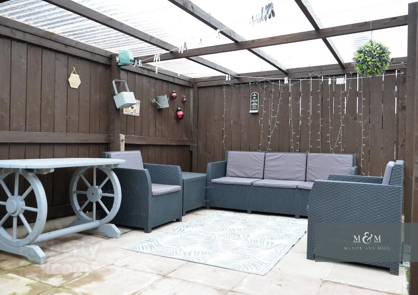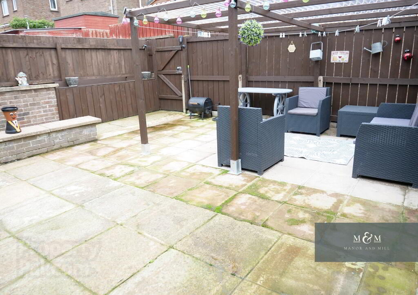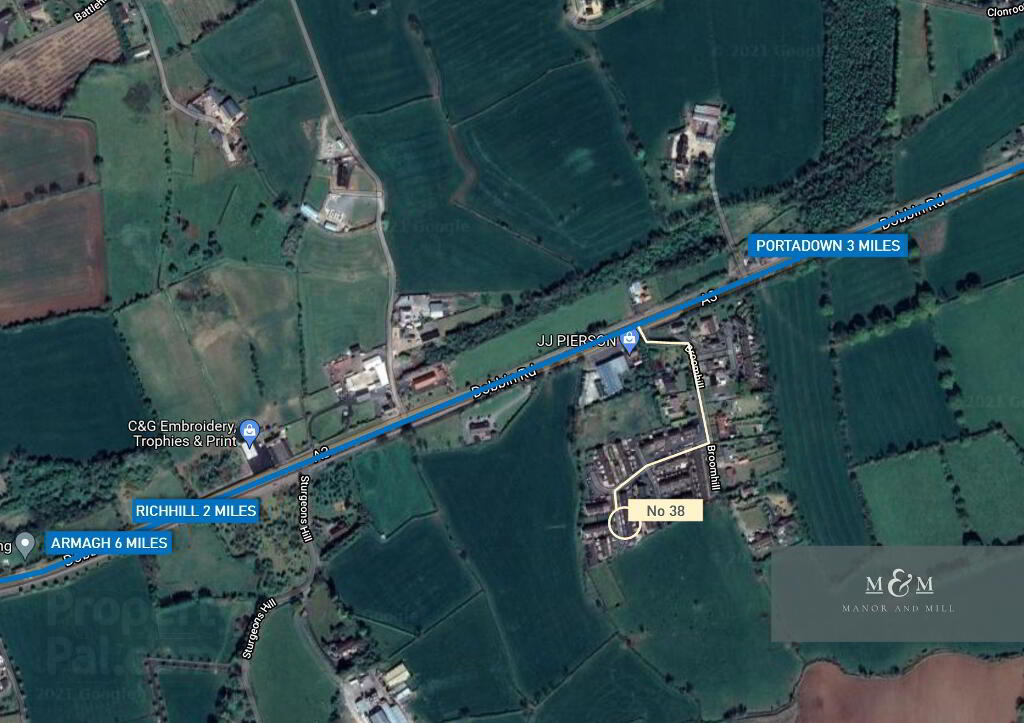
38 Broomhill Portadown, BT62 4HT
3 Bed Mid-terrace House For Sale
SOLD
Print additional images & map (disable to save ink)
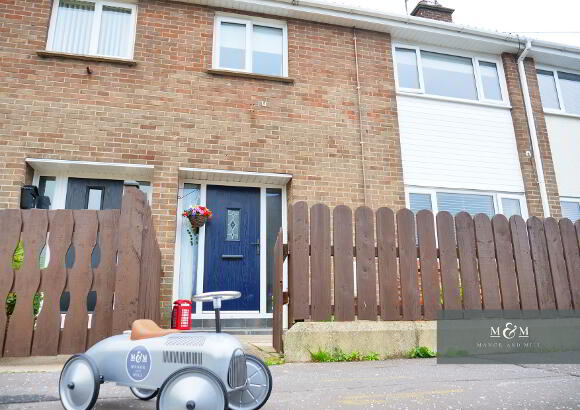
Telephone:
028 3741 6014View Online:
www.manorandmill.com/717755Key Information
| Address | 38 Broomhill Portadown, BT62 4HT |
|---|---|
| Style | Mid-terrace House |
| Bedrooms | 3 |
| Receptions | 1 |
| Bathrooms | 1 |
| Heating | Gas |
| EPC Rating | D67/C73 |
| Status | Sold |
Additional Information
"Welcome home to 38 Broomhill, Portadown, County Armagh. This three bedroom mid terrace property offers an excellent investment opportunity and is ideal as a first time buyer home. We invite you to have a look around..."
No 38 is a well presented mid terrace property, finished in brick with double glazing and a fully enclosed front garden.
Internally an airy front entrance way leads through to kitchen, living room and utility room with convenient under stair storage.
The spacious two tone country style kitchen/diner with parquet effect laminate flooring and marble effect counter tops is perfect for bringing the family together.
A large modern living room with wood effect click flooring and electric fire provides a relaxing space to unwind or entertain.
The extremely convenient utility room to the rear of the property provides additional storage space and access to the rear patio. Additionally, full use has been made of the under stair void area with convenient storage system.
Bedroom 1 is a double room with rear aspect vistas, finished in neutral colours, wood effect flooring and with the convenience of built in wardrobe system.
Bedroom 2 is a double room with front aspect vistas, finished in carpet and with the convenience of built in wardrobe system.
Bedroom 3 is a good sized single room with front aspect vistas, finished in neutral colours, wood effect flooring and with built in wardrobe system and enough room for addition of a desk area for added functionality.
A fully tiled 3 piece family bathroom with basin storage is neutral and functional in design.
Externally to the rear is a fully enclosed patio area with partly covered lounge/entertaining area.
Broomhill is located on the main Dobbin Road between Richhill and Portadown and is in close proximity to nurseries, Primary Schools, High Schools and Colleges. Combined with services, takeaways and SuperValu/Centra stores Broomhill offers an opportunity to live in a semi rural location, but benefit from a wide range of conveniences.
Floor plan measurements:
LIVING ROOM: 13’6” x 11’9”
KITCHEN: 13’6” x 9’10”
UTILITY ROOM: 6’10” x 6’0”
BEDROOM 1: 13’8” x 8’6”
BEDROOM 2: 11’3” x 9’7”
BEDROOM 3: 10’0” x 7’10”
"To take a closer look around, please call us on 07860 611 179 or email hello@manorandmill.com"
*Any sizes quoted in this advert are approximate. Room measurements have been taken at the widest points. The details included in this advert should not be relied upon as a true statement or representation of fact. Any interested purchaser should satisfy themselves as to the accuracy of any facts or figures stated and conduct their own independent surveys.
-
Manor & Mill

028 3741 6014

