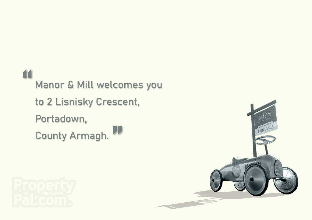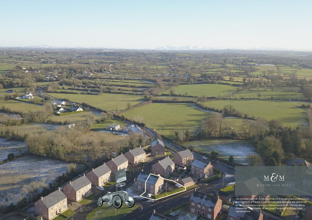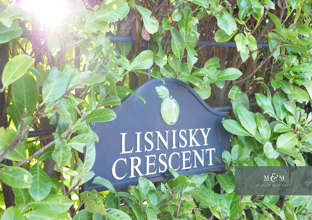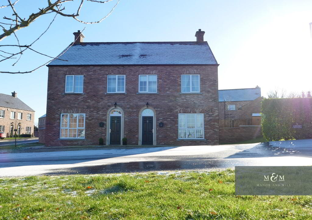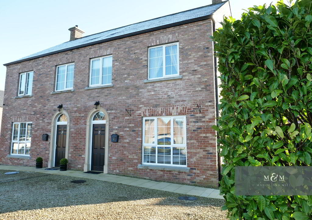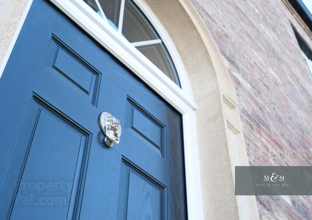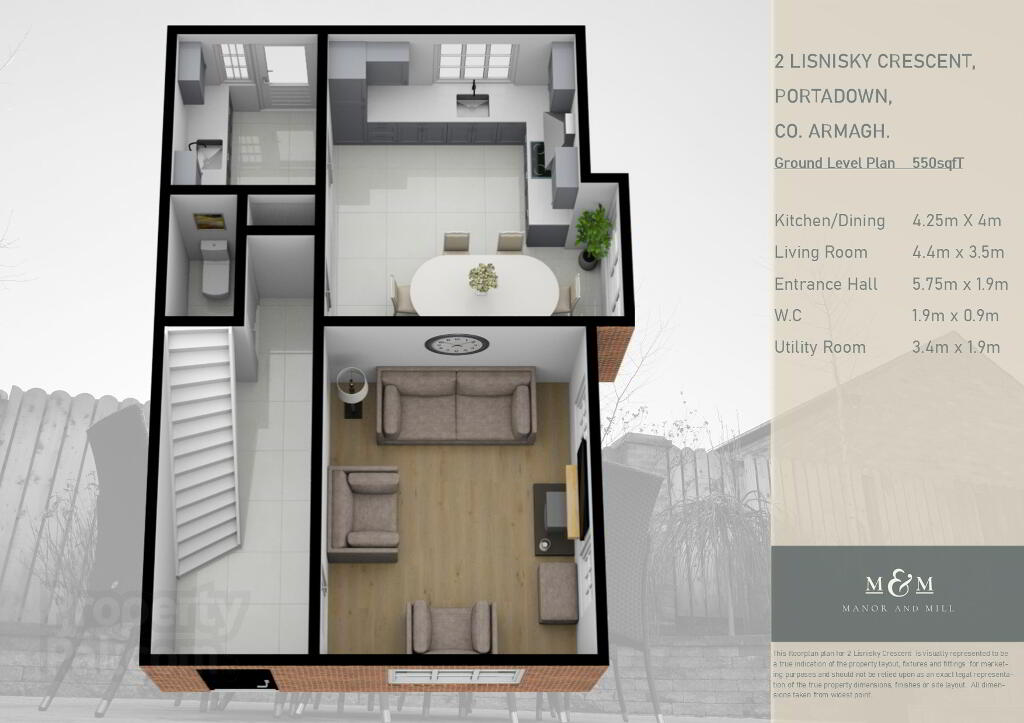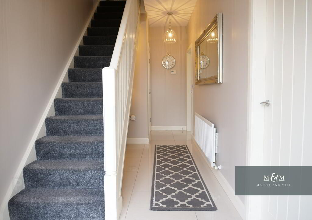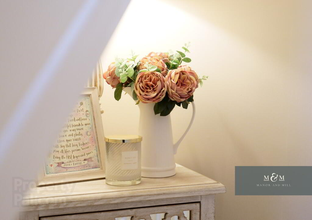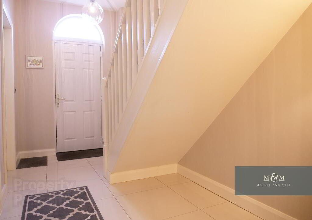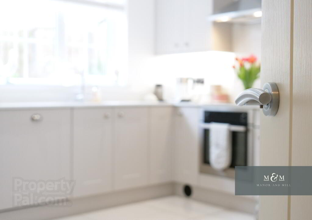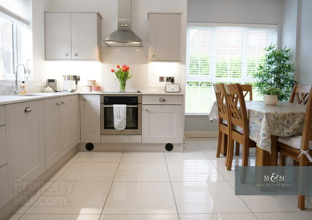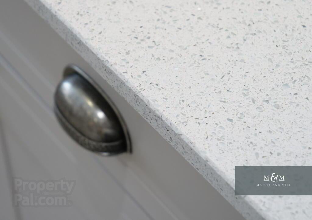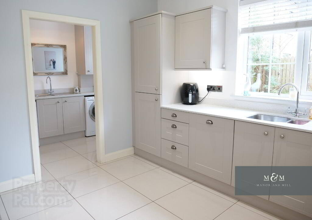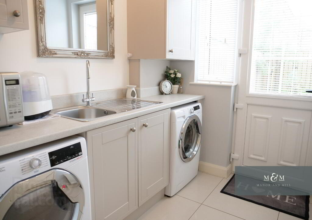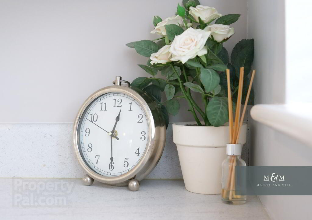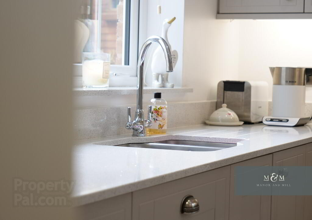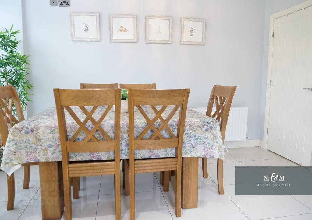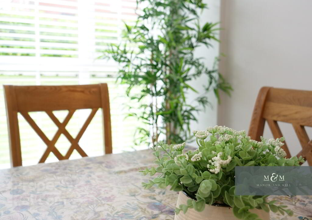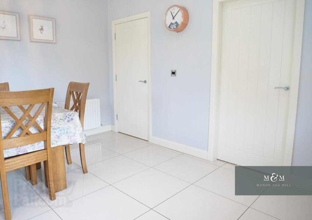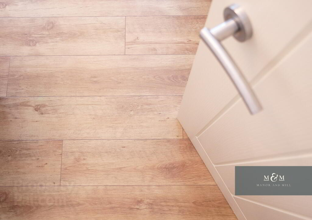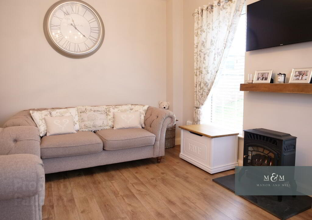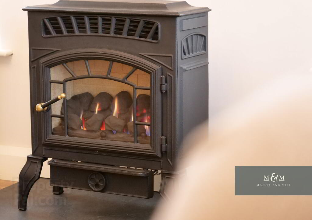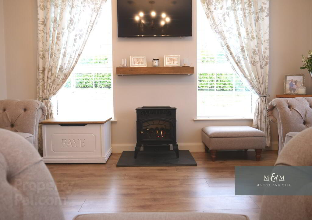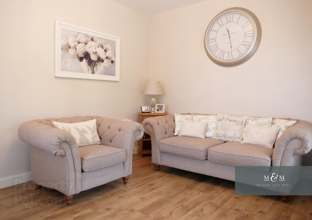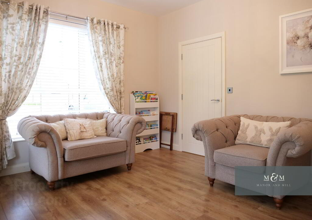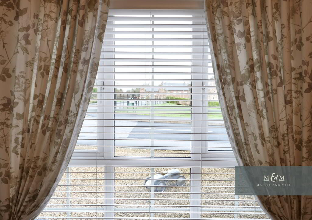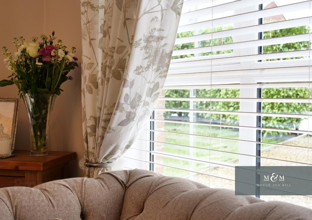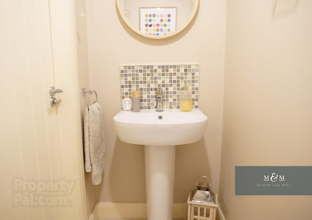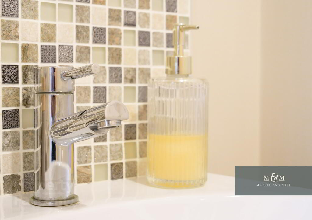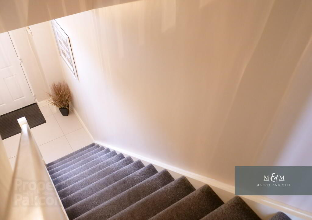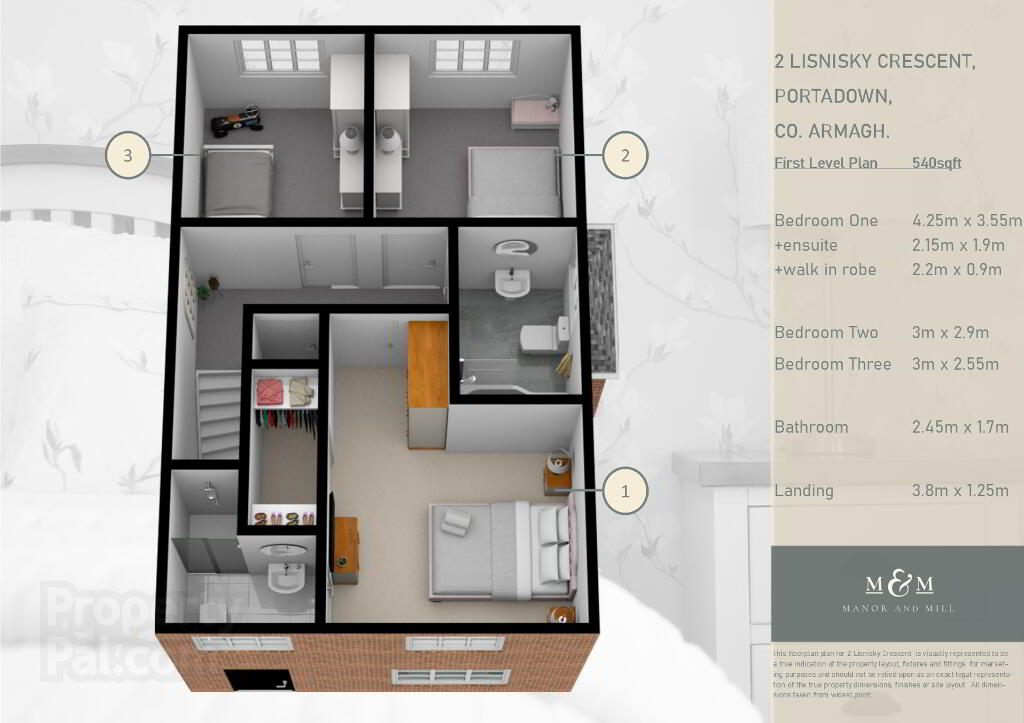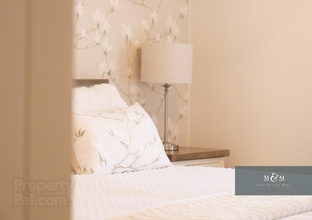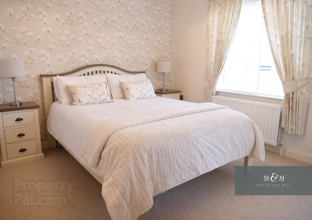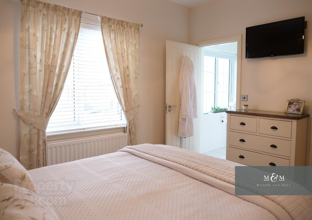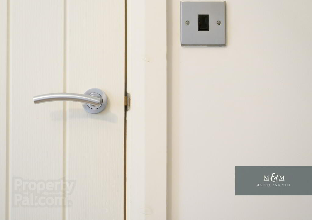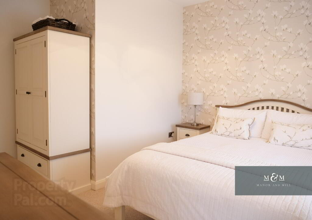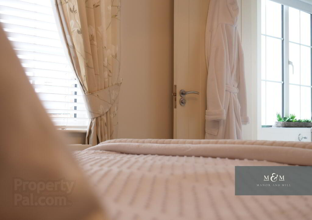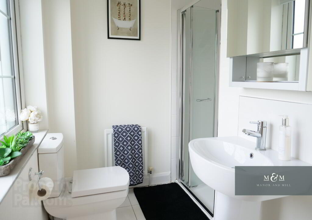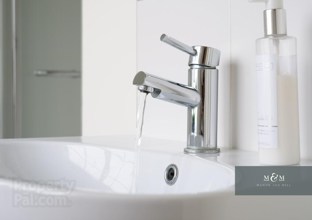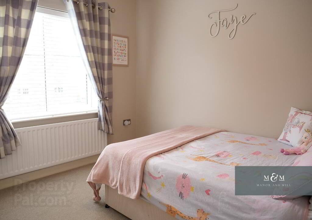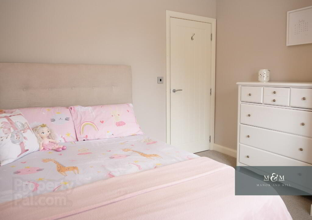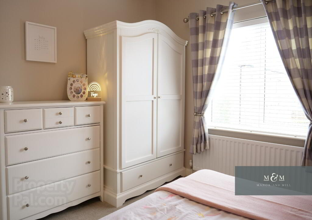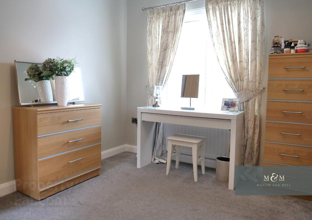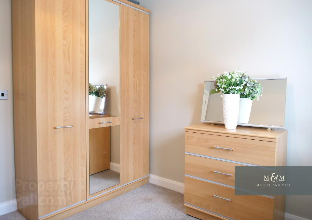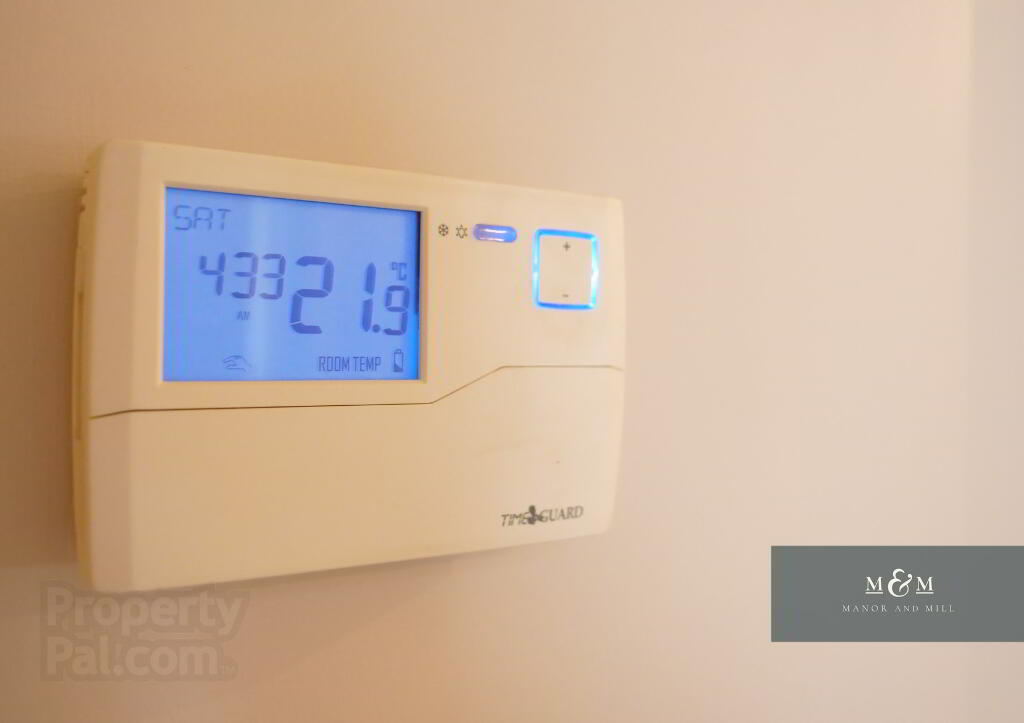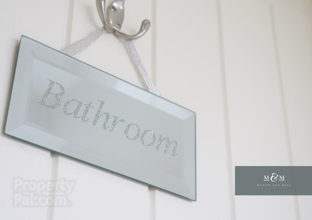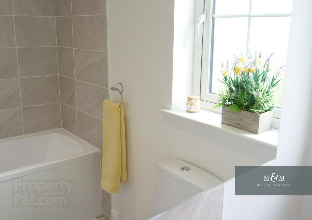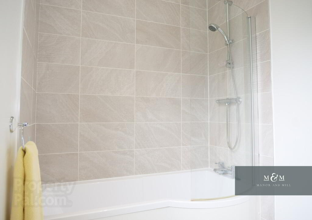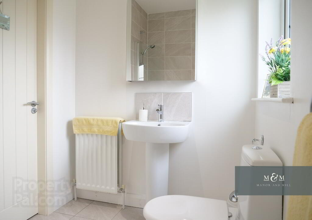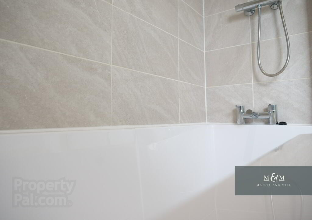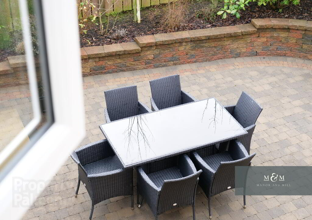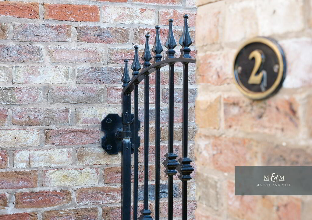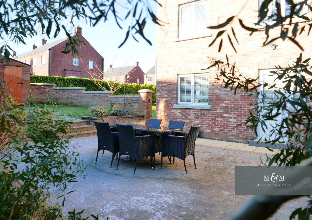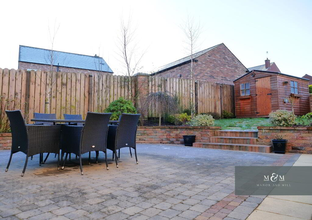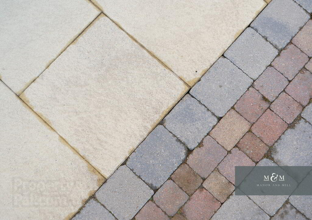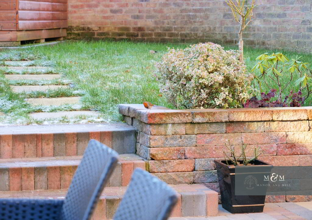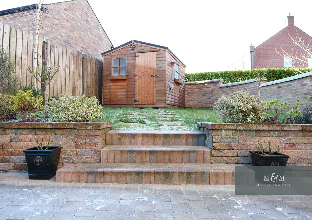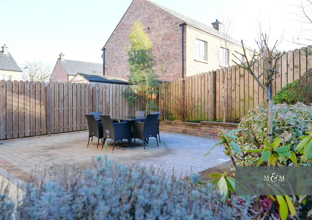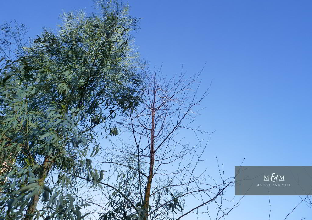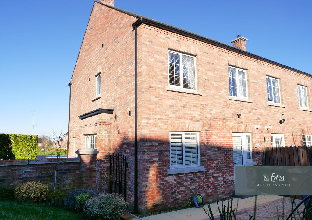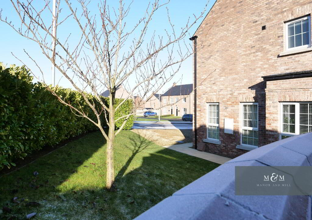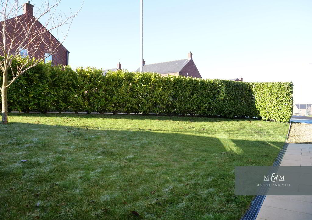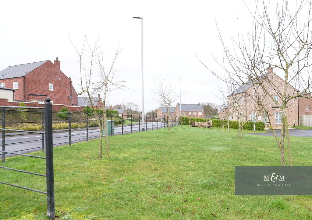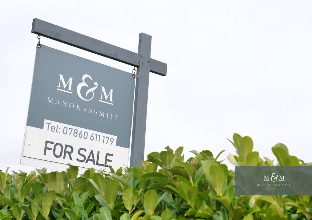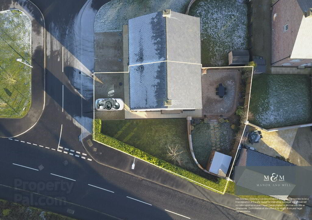
2 Lisnisky Crescent Portadown, BT63 5FW
3 Bed Semi-detached House For Sale
£185,000
Print additional images & map (disable to save ink)
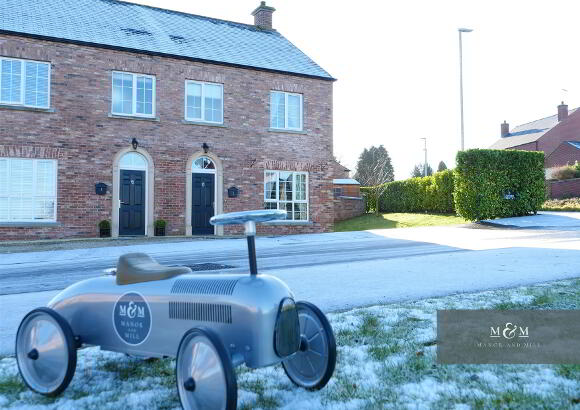
Telephone:
028 3741 6014View Online:
www.manorandmill.com/801947Key Information
| Address | 2 Lisnisky Crescent Portadown, BT63 5FW |
|---|---|
| Price | Last listed at Guide price £185,000 |
| Style | Semi-detached House |
| Bedrooms | 3 |
| Receptions | 1 |
| Bathrooms | 3 |
| Heating | Gas |
| Size | 1,090 sq. feet |
| EPC Rating | B82/B82 |
| Status | Sale Agreed |
Additional Information
"Welcome home to 2 Lisnisky Crescent, Portadown, County Armagh. Providing clean, crisp and convenient living, this stunning semi detached home provides three bedrooms, spacious gardens, off street parking and views of the development demesne. We invite you to have a look around..."
Follow the laurel hedging and sweep around to the brick finish facade with feature soldier courses, gravel driveway and cherry blossom to the side garden...and you’ve arrived home to No.2.
Step effortlessly inside to a spacious and neutral entrance hall with high gloss tiled floors leading through to the kitchen. This functional room features granite worktops, tiled floors and built in appliances with access to the utility room and rear courtyard style gardens. Why not connect to the bluetooth speakers in the kickerboards to really get to mood going.
To the front of the home at ground floor level is the living room with gas fired stove, wood effect flooring and windows steeped in day light.
A convenient W.C is located under the stairs.
At first floor level are three bedrooms and the family bathroom. The master suite is the trump card of this home. Bright, spacious and featuring an ensuite and a walk in wardrobe this room is the epitome of tranquil living. Add to that unspoilt views of the development demesne and this room is one to be enjoyed.
Two further double bedrooms are located to the rear of No 2 and feature neutral decor, grey carpets and views of the stunning rear gardens. Wake up to scents of Eucalyptus, roses, lavender and even your own pear tree.
The tiled three piece family bathroom provides a P shaped bath/shower and is draped in sunlight.
Access to the floored loft is located on the spacious landing, via a drop down loft ladder.
Duel zone heating controls provide additional convenience to what is already an extremely energy efficient home.
Externally, this home keeps on giving. To the rear, South facing, with hardscaped courtyard style patio, No 2 features a stunning array of mature planting leading to the raised grass area. All fully enclosed by a wraparound brick wall and bespoke iron gate leading to the side of this home with laurel hedging, grass area and cherry blossom.
Full description of room sizes annotated on the 3D floorplans within the property pictures.
No. 2 is located on the fringes of Portadown Town Centre, whilst being yards from the countryside and Craigavon Area Hospital. A perfect blend of commuter convenience mixed together with a countryside lifestyle. Portadown Town Centre provides a wide range of facilities, transport routes and conveniences, with Portadown Train Station and access to the M1 motorway minutes from the front door.
If you require a free valuation on your own home, please feel free to contact us...
"To take a closer look around, please call us on 07860 611 179 or email hello@manorandmill.com"
*Any sizes quoted in this advert are approximate. The details included in this advert should not be relied upon as a statement or representation of fact. Any interested purchaser should satisfy themselves as to the accuracy of any facts or figures stated.
-
Manor & Mill

028 3741 6014

