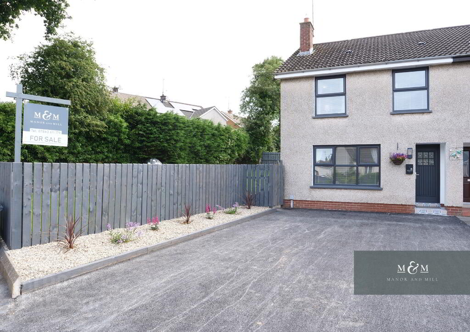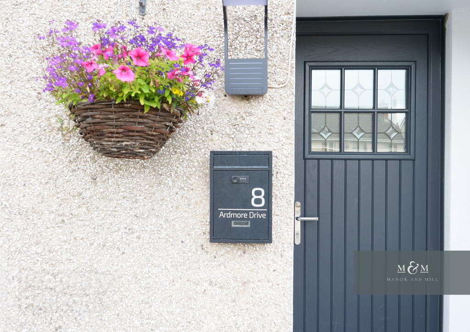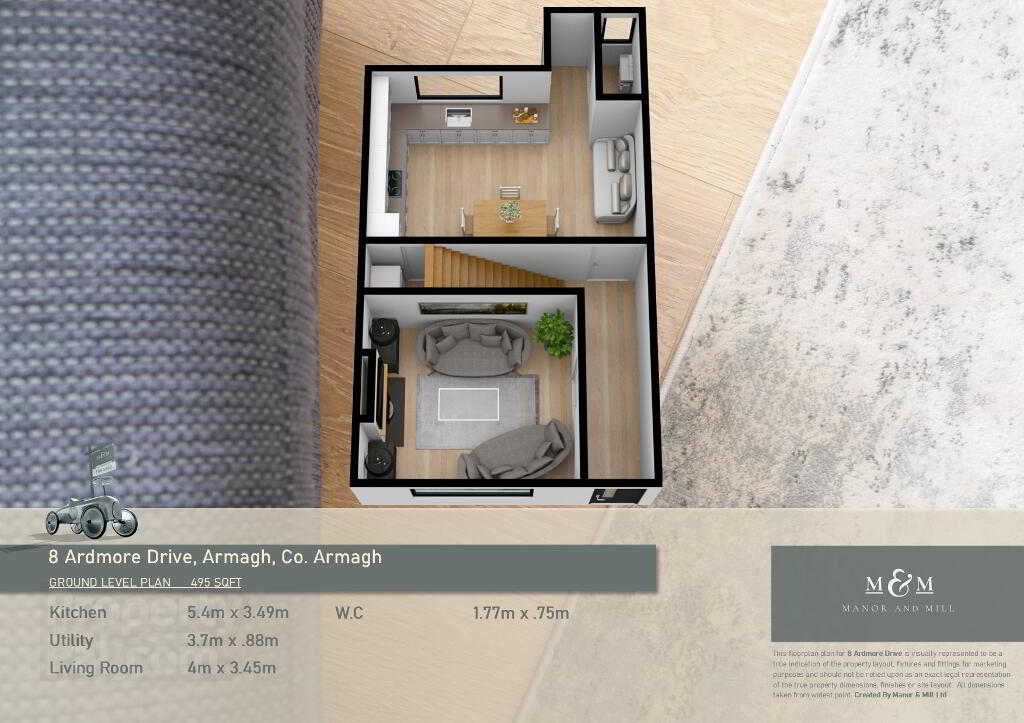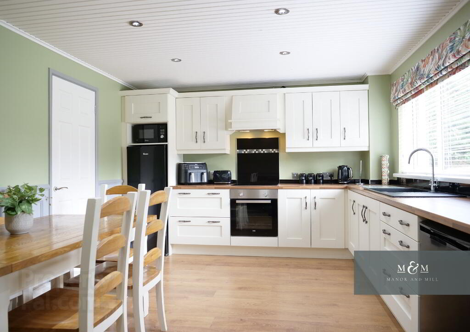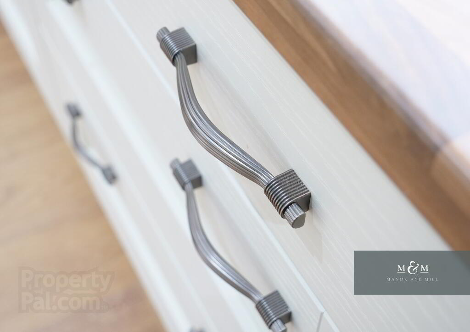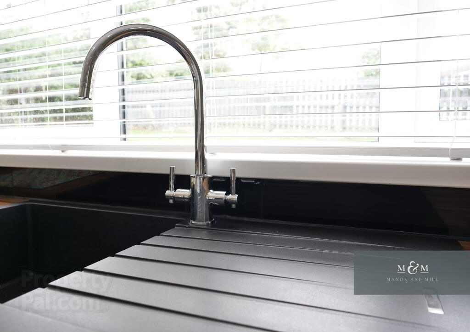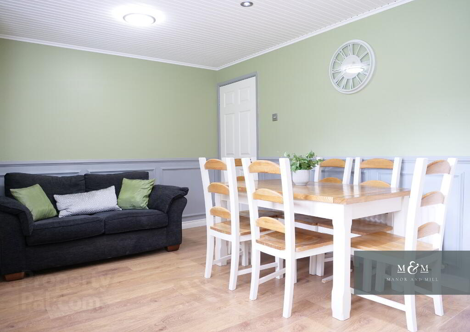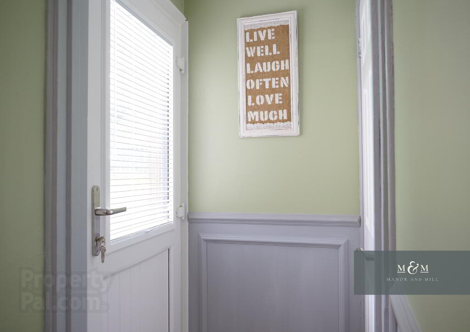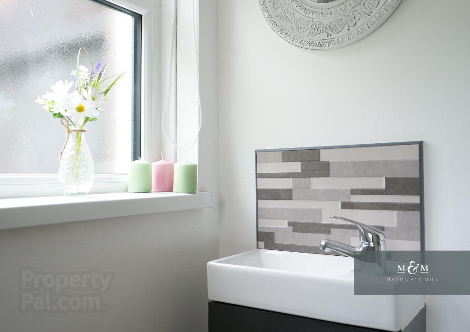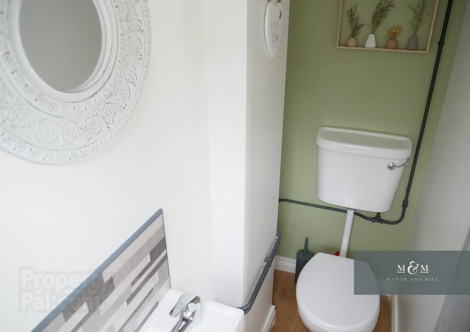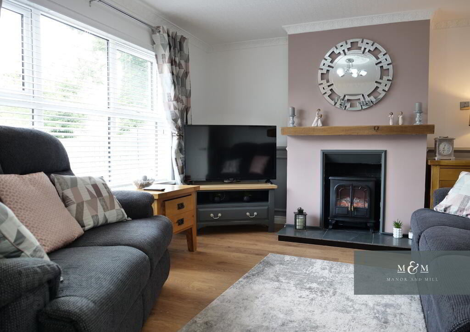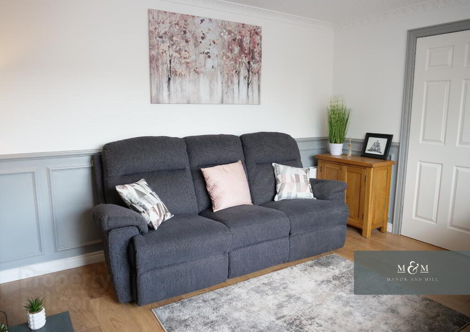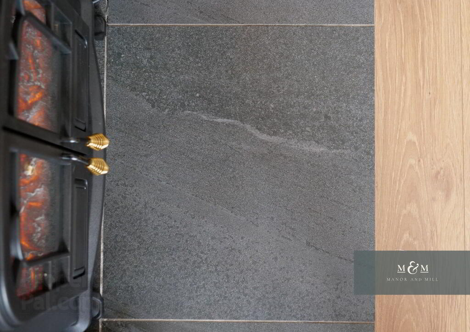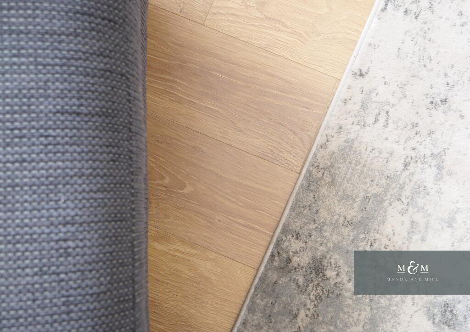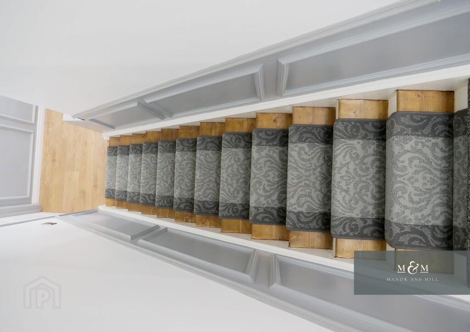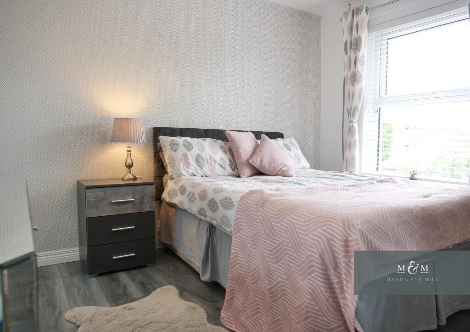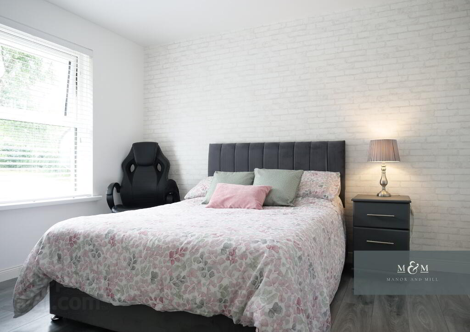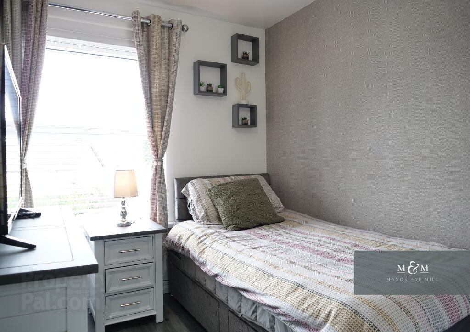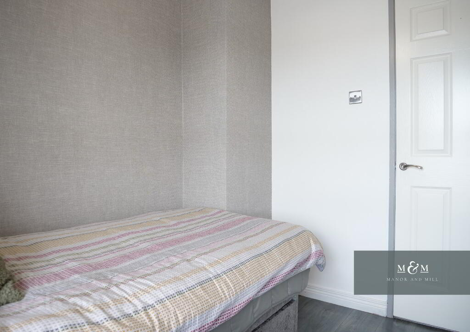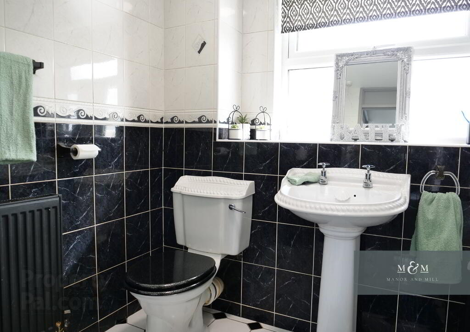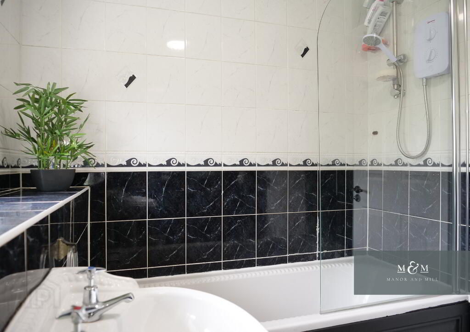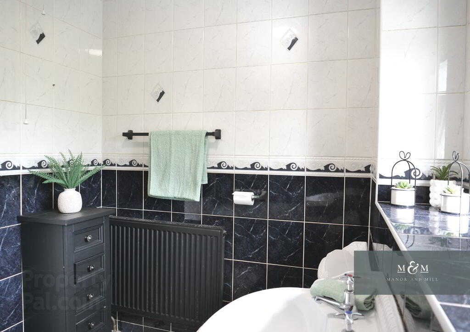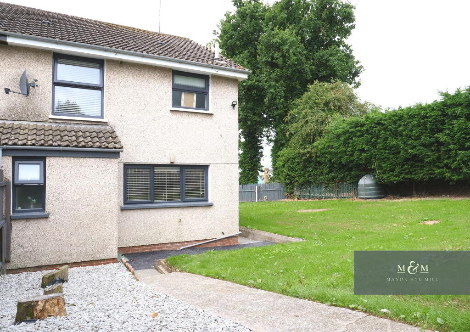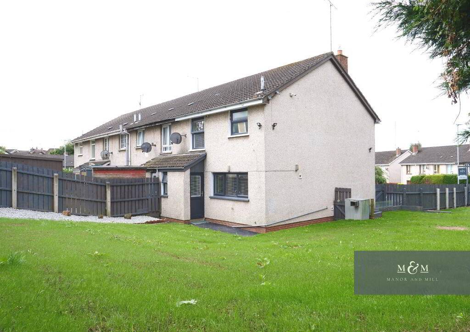
8 Ardmore Drive Armagh, BT60 1JB
3 Bed End-terrace House For Sale
£137,500
Print additional images & map (disable to save ink)
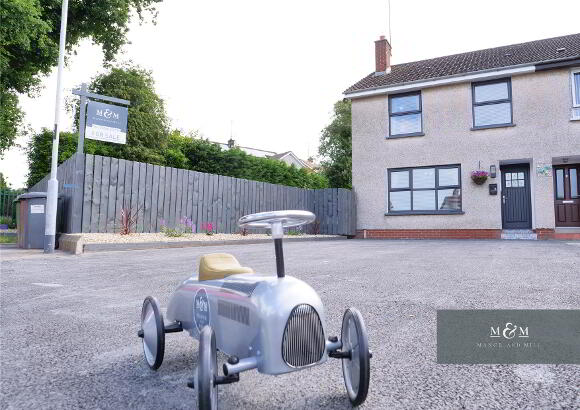
Telephone:
028 3741 6014View Online:
www.manorandmill.com/881187Key Information
| Address | 8 Ardmore Drive Armagh, BT60 1JB |
|---|---|
| Price | Last listed at Guide price £137,500 |
| Style | End-terrace House |
| Bedrooms | 3 |
| Receptions | 1 |
| Bathrooms | 2 |
| Heating | Oil |
| Size | 1,077 sq. feet |
| EPC Rating | D60/C71 |
| Status | Sale Agreed |
Additional Information
"Welcome home to 8 Ardmore Drive, Armagh, Co. Armagh. This immaculately presented end terrace family home situated off the Markethill Road provides three bedrooms, two bathrooms, spacious kitchen/dining area and new interior finishes throughout. Externally this home benefits from a large corner plot and off street parking upon freshly laid tarmac driveway. Take a look around…”
On arrival to No 8, the word new is hard to avoid. New spacious tarmac driveway leading to new composite door, new double glazed pvc windows throughout and new boundary fence providing a glimpse of the newly laid grass gardens to the side.
Step inside to new commercial grade floors finished in oak effect flowing throughout the ground floor and leading to the open plan kitchen/dining area. A recently fitted high quality country kitchen, downlighting, feature sink and new blinds all contribute to this being a fantastic space to enjoy. Added convenience is gained with an under stair utility, W.C and rear garden access.
The family reception room to the front of this home is steeped in light and neutral decor, with feature electric stove adding evening warmth.
The rise to first floor is a feature in itself with wall panelling and exposed timber leading to an open and functional first floor landing with plenty of storage space.
Again, commercial grade ash effect flooring has been laid throughout the first floor bedrooms. Two almost identical double bedrooms are positioned front and rear of this home, both benefitting from built in wardrobes and neutral decor. A third bedroom is situated at the front of the home and enjoys views of the green demesne beyond.
The fully tiled family bathroom is located to the rear and includes bath with integrated power shower.
Externally, the large rear and side lawns have been resown in grass and is bounded by freshly painted fencing and mature hedgerow providing additional privacy.
The property has oil central heating. Chrome switches and sockets throughout. New pvc double glazing and blinds throughout. New flooring throughout.
Full description of room sizes annotated on the 3D floorplans within the property pictures.
If you require a free valuation on your own home, please feel free to contact us...
"To take a closer look around, please call us on 07860 611 179 or email hello@manorandmill.com"
Situated one mile from Armagh City, this home is positioned for easy access to everything the cultural City of Armagh has to offer. From Nurseries to Colleges, convenience stores to supermarkets, cafes to restaurants, the choice is truly yours for ease of access to a wide range of facilities. With easy access to the main Markethill Road for onward travel to many arterial commuter links.
*Any sizes quoted in this advert are approximate. The details included in this advert should not be relied upon as a statement or representation of fact. Any interested purchaser should satisfy themselves as to the accuracy of any facts or figures stated.
-
Manor & Mill

028 3741 6014


