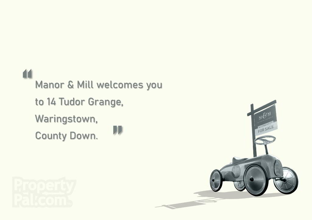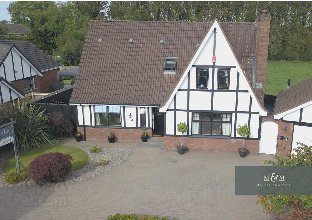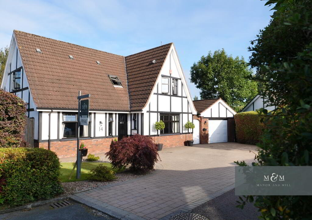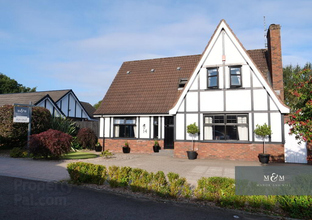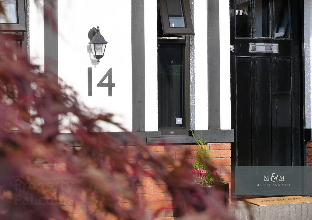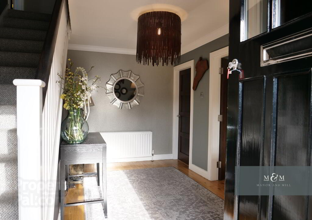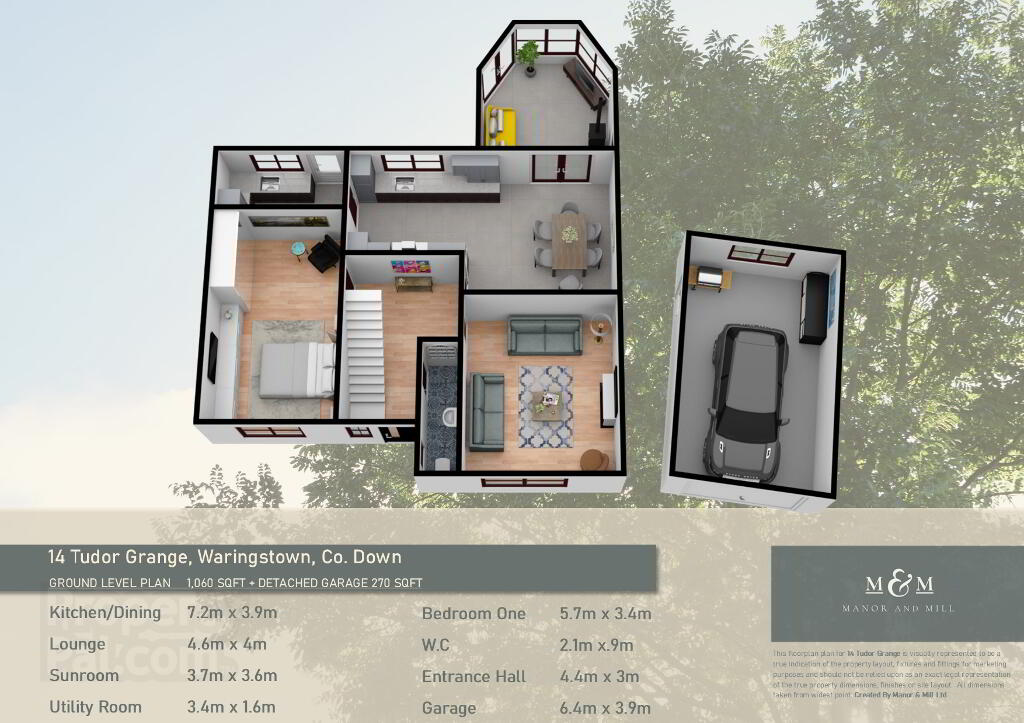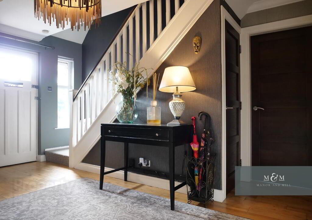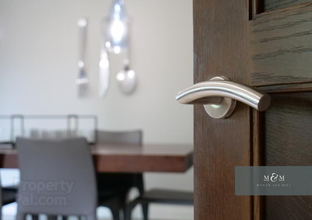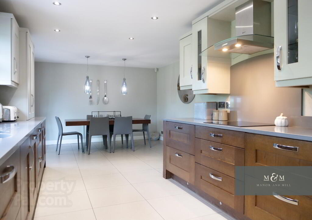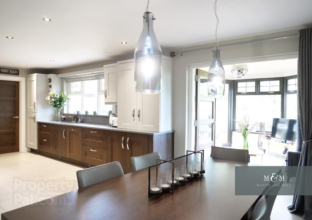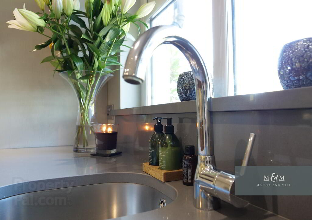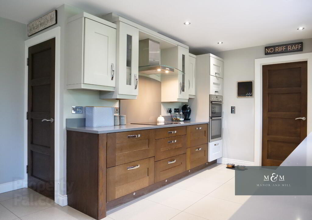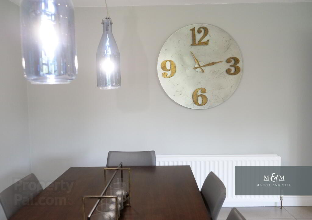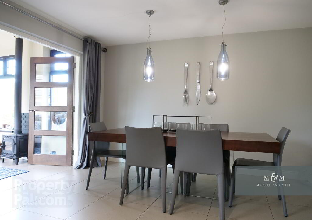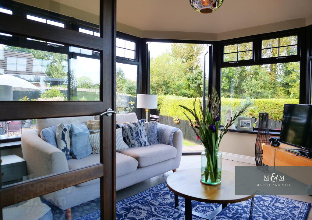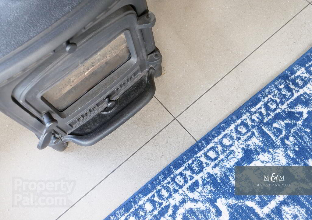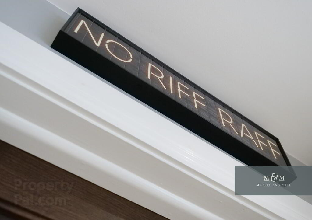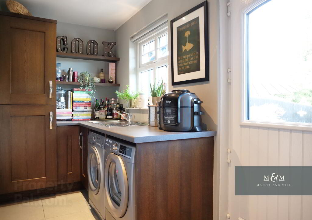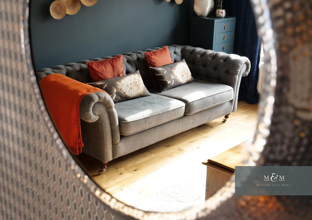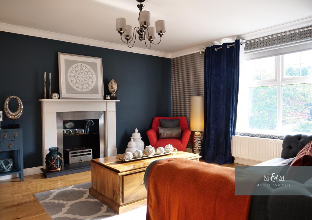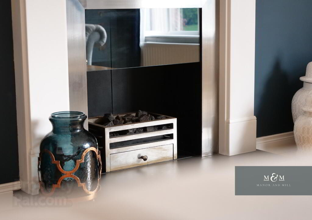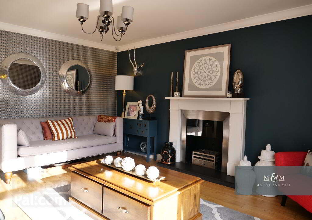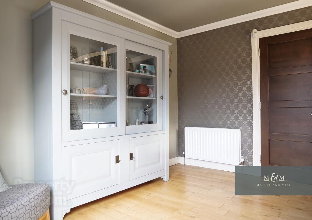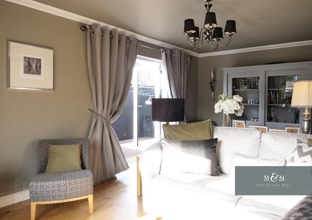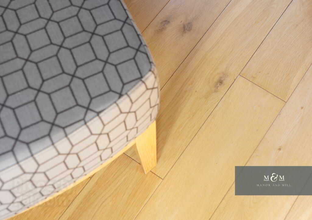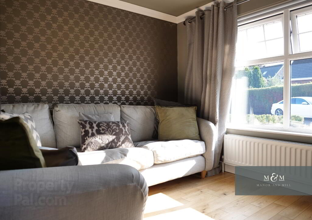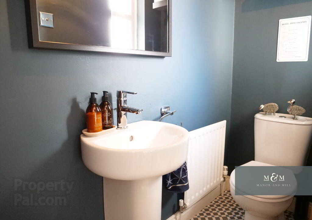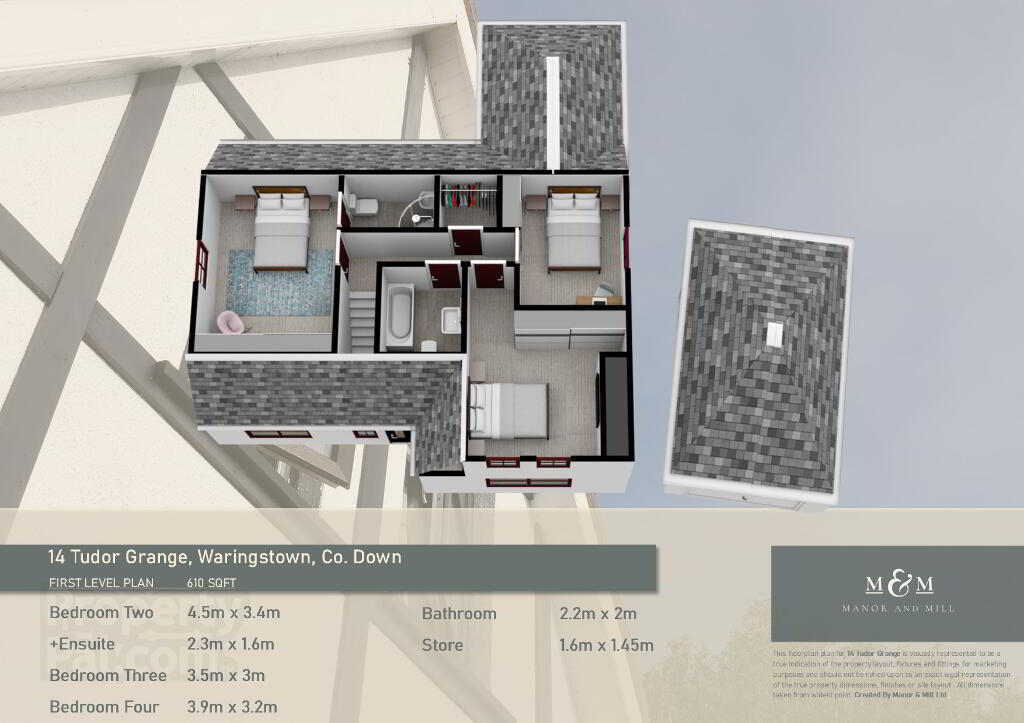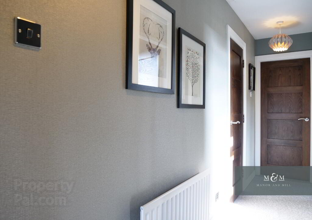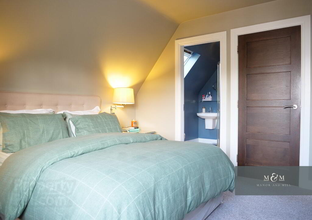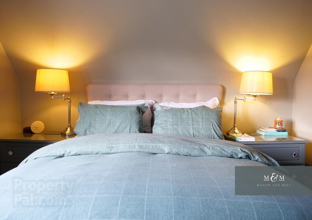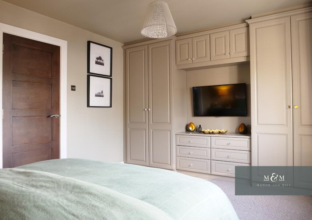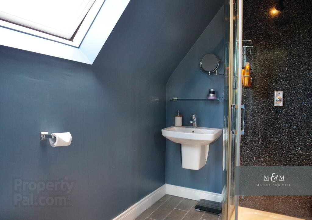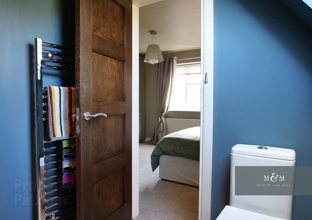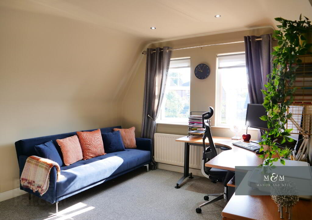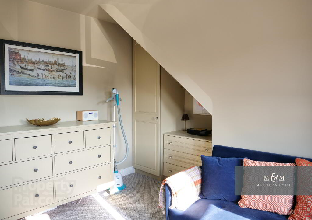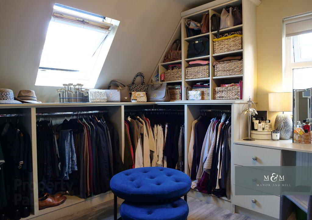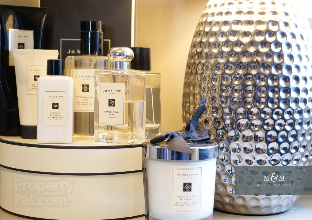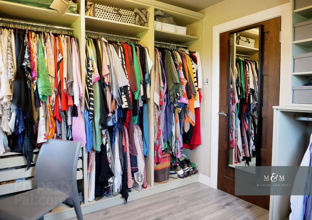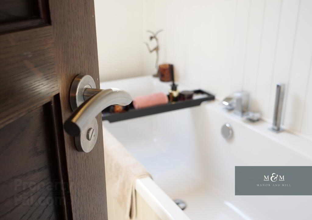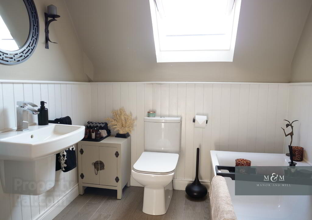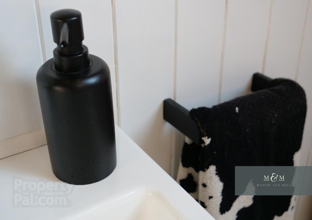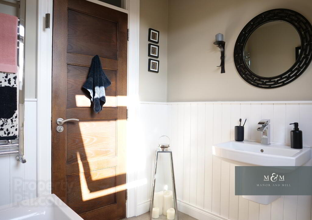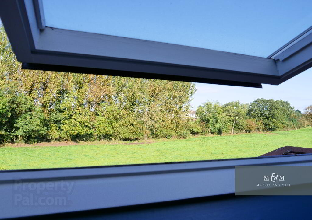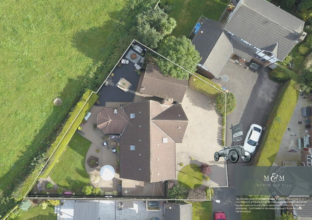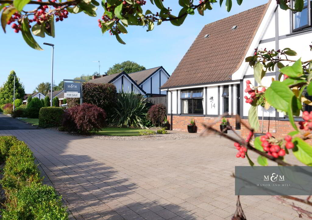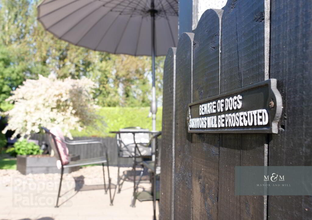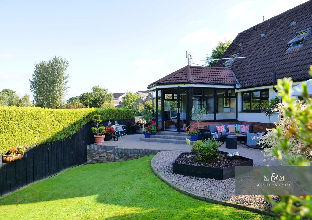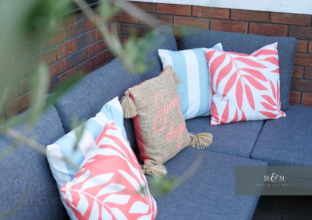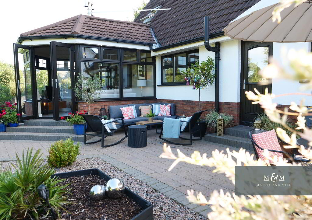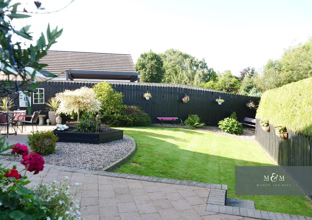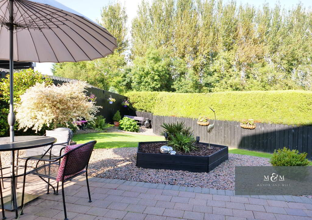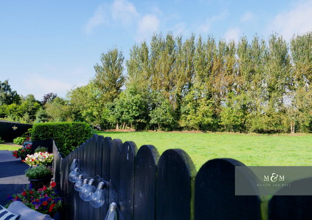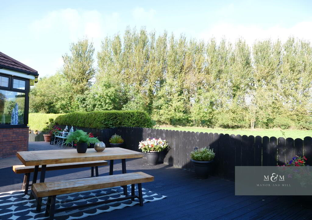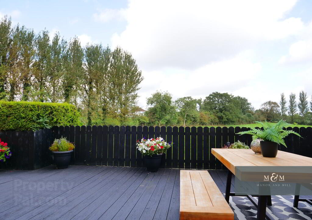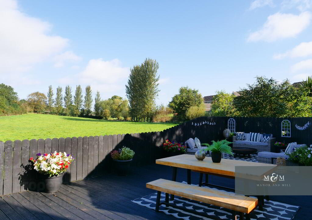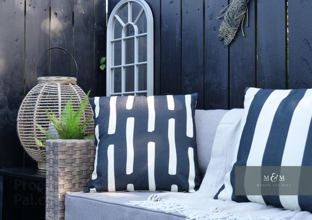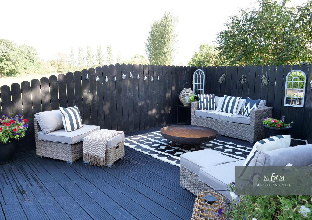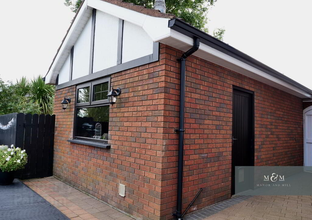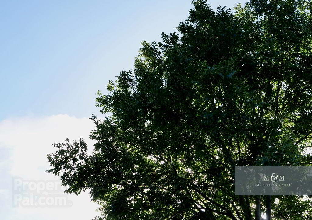
14 Tudor Grange Waringstown, BT66 7PX
4 Bed Detached House For Sale
SOLD
Print additional images & map (disable to save ink)
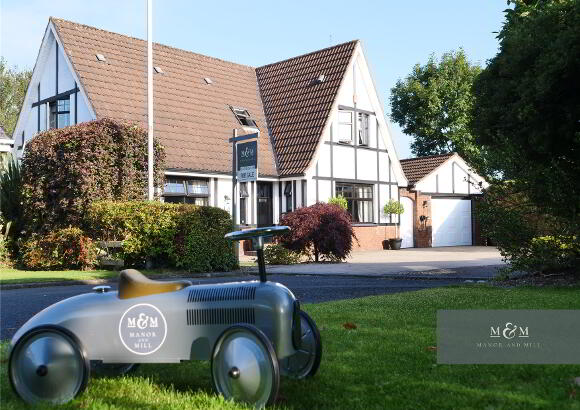
Telephone:
028 3741 6014View Online:
www.manorandmill.com/908184Key Information
| Address | 14 Tudor Grange Waringstown, BT66 7PX |
|---|---|
| Style | Detached House |
| Bedrooms | 4 |
| Receptions | 2 |
| Bathrooms | 3 |
| Heating | Oil |
| Size | 1,670 sq. feet |
| EPC Rating | D60/D66 |
| Status | Sold |
Additional Information
"Welcome home to 14 Tudor Grange, Waringstown, County Down. Offering four double bedrooms, three bathrooms, two reception rooms, elegant interiors and tranquil exteriors, this 1,670sqft detached home is sure to take your breath away. Take a look around…”
Tudor Grange is a well-established development located off the main Waringstown Road (A26). On arrival to No 14, you become immersed in the exterior styling of this home. A feeling of privacy is immediately obtained with mature hedgerows to the frontage. Past the front lawn is a spacious driveway leading to the front door and detached garage.
Step inside to solid wood floors and an entrance hall flooded with light.
Through to the open plan kitchen/dining and sunroom with large aspect floor tiles under foot. The two tone solid kitchen is luxurious, with integrated appliances and smooth countertops. Glazed double doors lead through to the sunroom with pitched ceiling, wood burning stove and patio doors to the rear gardens. The utility room with rear access door adds much functionality to this home.
The solid wood floors continue to the two large main ground floor reception rooms. Both of excellent proportions with one benefitting from a gas fire, the other enjoying the convenience of patio doors to the side courtyard area.
A ground floor w.c and under stair storage complete the ground floor.
Up to first floor level to three further double bedrooms. All finished with neutral decor, bedroom two also benefits from a three piece ensuite and velux window with enviable countryside vistas.
The family bathroom is countryside chic with panelled walls and colour pallet. A further storage cupboard on the landing completes the first floor.
Step outside to this homes party piece with wrap around, private rear gardens and nothing but green pasture and mature tree lines beyond as your outlook. Perfectly broken up in to multiple areas, this rear garden features a large patio leading to lawn and gravelled flower beds. To the opposite side, the view point to the countryside opens up as you step on to the decked exterior dining area and fire pit lounge, all emersed in the evening sun.
The property benefits from oil fired central heating and double glazed windows.
Full description of room sizes annotated on the 3D floorplans within the property pictures.
No 14 is located in Waringstown with a multitude of convenience stores, transport links and local facilities. Offering easy access to the M1 motorway and the A1 duel carriageway.
If you require a valuation on your own home, please feel free to contact us...
"To take a closer look around, please call us on 07860 611 179 or email hello@manorandmill.com"
*Any sizes quoted in this advert are approximate. The details included in this advert should not be relied upon as a statement or representation of fact. Any interested purchaser should satisfy themselves as to the accuracy of any facts or figures stated.
-
Manor & Mill

028 3741 6014

